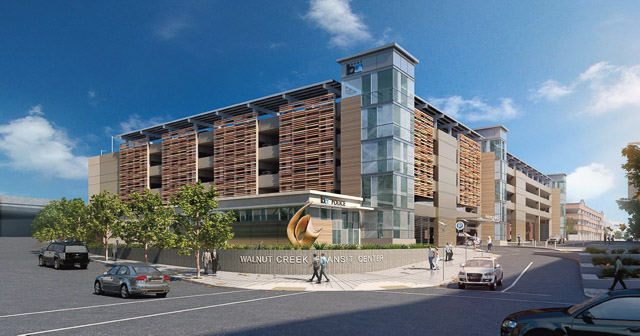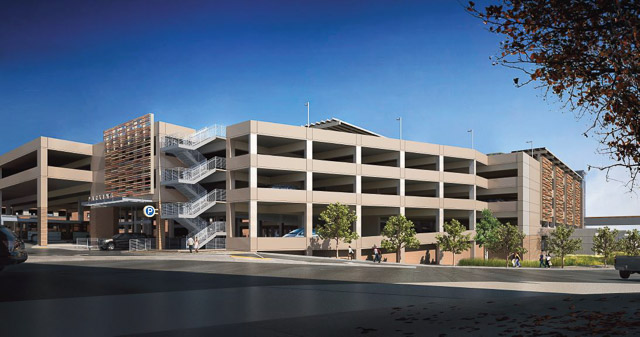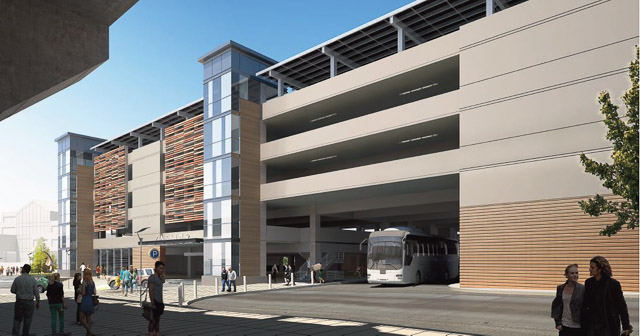
The first phase of the Walnut Creek Transit Center at the Walnut Creek BART station is going for their final design review this evening and here are the renderings of how it will look. This is for the parking garage only; phases 2 and 3 will involve residential apartments and commercial space. Check out the renderings from over two years ago.
From the Design Review report:
Phase 1 includes a five-level multimodal center intended to provide replacement
automobile parking for BART users, a fifteen-bay bus terminal for local and regional bus routes, bicycle and pedestrian paths, and an accessible drop and ride lane. Phase 1 also includes a 2,000 square foot ground floor office intended for use the BART Police Department. The garage includes 878 parking spaces of which 850 are 1:1 replacement parking for the anticipated loss of all existing surface parking spaces at the BART Station. In addition, there are 8 spaces for the office space and 20 additional spaces…


